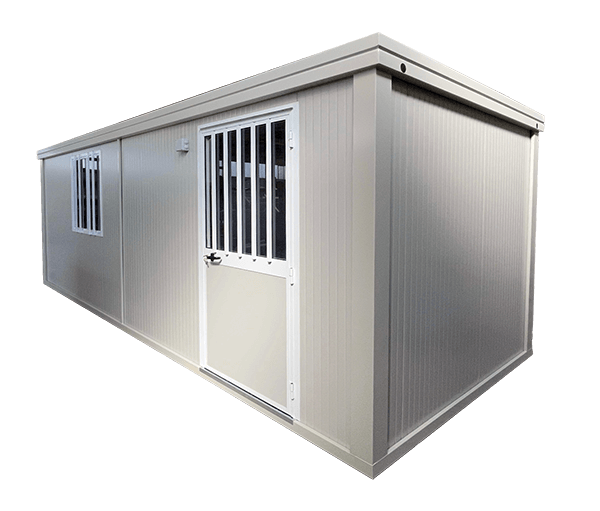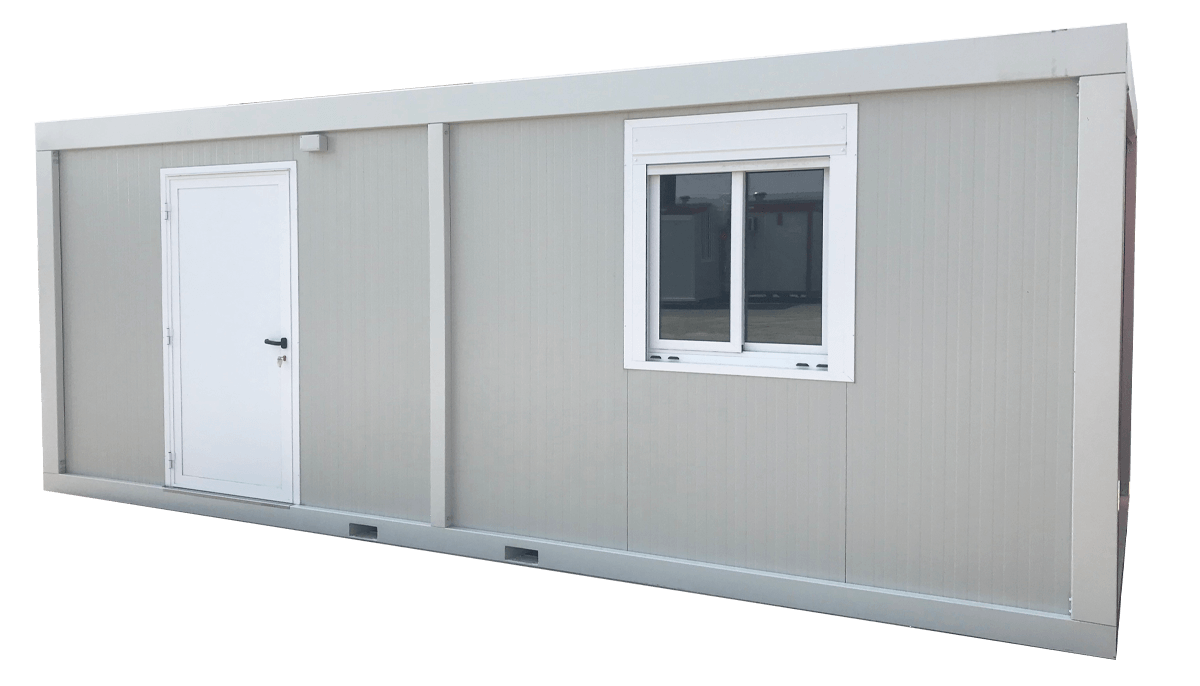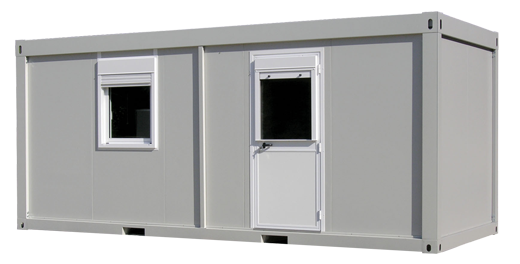B-1
- Supporting structure in galvanized steel, 1.5 mm thick
- Corner uprights bolted in galvanized steel, 1.5 mm thick
- Perimeter walls in 40 mm thick sandwich panels with insulating foam in self-extinguishing polyurethane foam, supports in pre-painted steel sheet with micro corrugated finish in white / gray RAL 9002 inside and outside
- Cover panels 40 + 40 mm thick in polyurethane with white / gray RAL 9002 micro corrugated finish on the inside and trapezoidal sheet on the outside
- Lifting hooks welded to the roof frame
- Eaves inserted in the roof frame profile with external rain outlets
- Bolted structure available assembled or packaged (flat-pack)
- Standard color of the structure white gray RAL 9002
B-2
- Supporting structure in galvanized steel, 2.0 mm thick
- Bolted corner uprights in galvanized steel, 2.0 mm thick (overlapping G + 1)
- Perimeter walls in 50 mm thick sandwich panels with insulating foam in self-extinguishing polyurethane foam, supports in pre-painted steel sheet with micro corrugated finish in white / gray RAL 9002 inside and outside
- Roof panels 50 + 40 mm thick in polyurethane with micro corrugated white / gray RAL 9002 finish on the inside and trapezoidal sheet on the outside
- Lifting hooks welded to the roof frame (fork lift available on demand)
- Eaves inserted in the roof frame profile with rain outlets inside corner pillars
- Bolted structure available assembled or packaged (flat-pack)
- Standard color of the structure white gray RAL 9002
B-3
- Supporting structure in galvanized steel, 3.0 mm thick with corner blocks in accordance with ISO standards
- Bolted corner uprights in galvanized steel, 3.0 mm thick (overlapping G + 2)
- Perimeter walls in 50 mm thick sandwich panels with insulating foam in self-extinguishing polyurethane foam, supports in pre-painted steel sheet with micro corrugated finish in white / gray RAL 9002 inside and outside
- Roof panels 50 + 40 mm thick in polyurethane with micro slatted white / gray RAL 9002 finish on the inside and corrugated sheet on the outside
- Lifting through fork passage (fork lift) inserted in the base profile
- Eaves inserted in the profile of the roof frame with internal rain outlets in the corner pillars
- Bolted structure available assembled or packaged (flat-pack)
- Standard color of the structure white gray RAL 9002



