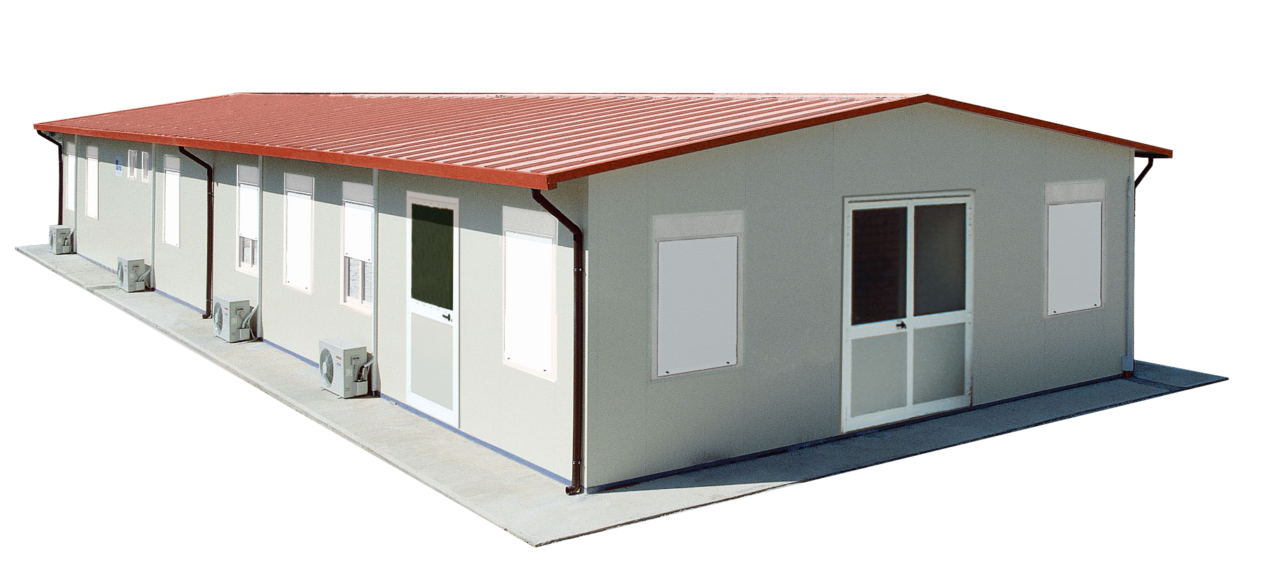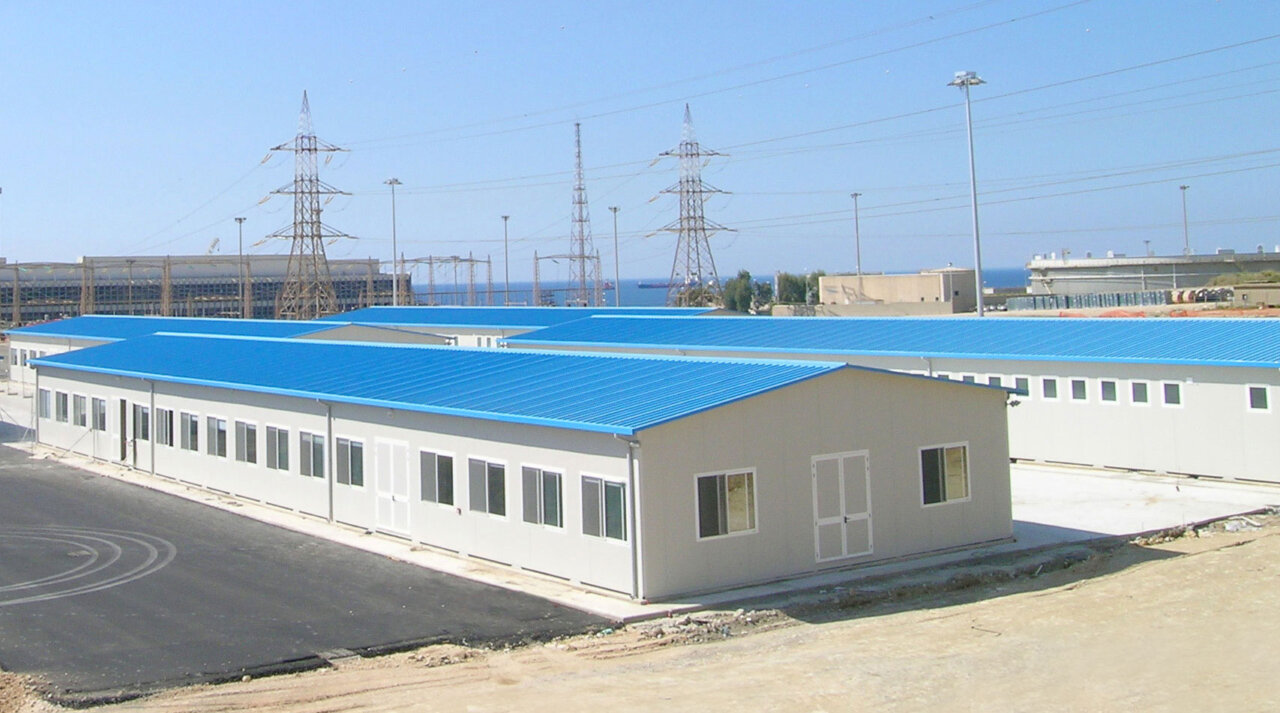
B-space
For open spaces and big dimensions projects, System B has created the SPACE product, ideal for obtaining spans of free light up to 12 meters without intermediate pillars.
Thanks to the modularity of the prefabricated construction, the SPACE system allows further extensions as well as subsequent divisions and compartments.
The SPACE modular constructions are made with self-supporting type sandwich panels fixed to the base structure to be placed on a concrete slab to be built following our instructions by the customer. All the elements used are of the prefabricated type and of such weight as to allow easy assembly and possible subsequent disassembly without the aid of special means and equipment. The union of the external panels with the internal ones and with the ceiling, once the assembly is completed, allows for the creation of a sturdy monolithic structure capable of withstanding both the force of the wind and vertical overload in compliance with current regulations.

TECHNICAL SPECIFICATIONS
1. FLOOR (OPTION)
The floor (when required) consists of a perimeter frame and crossbars in galvanized steel of adequate thickness, with a uniformly distributed load capacity of 250kg/m2. The 18 mm thick waterproof chipboard panels are fixed to the frame with self-tapping screws, on which a PVC floor covering (2.0 mm thick) is applied by means of water-based glue. The floor will also be insulated with polyurethane panels of the type used for the walls.
2. OUTSIDE WALLS
The external wall panels consist of two supports in galvanized steel sheet, pre-painted with an industrial cycle consisting of a coat of primer on both sides and a finishing coat of acrylic paint on the exposed face with standard white-gray color (RAL 9002).
Between the two supports, a self-extinguishing polyurethane foam is injected at high pressure, having a density of 38 kg/m3, with a thickness of 60 mm and having a thermal conductivity coefficient U = 0.36W/m2K. The panels are equipped with a particular male / female coupling joint for a perfect seal against atmospheric agents and for greater ease of assembly. The panels carry a particular column with a constant pitch of mt. 2.40 on which the truss is anchored during assembly.
3. INSIDE PARTITIONS
The panels used for the construction of the internal partitions are of the same type as those that make up the external walls except for the thickness, which is 40 mm (U = 0.55 W/m2K).
4. CEILING
The ceiling is made with sandwich panels consisting of two supports in galvanized steel sheet, of which the exposed one pre-painted with an industrial cycle consisting of a coat of primer on the two faces and a finishing coat of acrylic paint on the visible face (color standard white-gray). A self-extinguishing polyurethane foam is injected between the two supports at high pressure, having a density of 38 kg/m3 and a thickness of 40 mm, with a thermal conductivity coefficient of U = 0.55 W/m2K.
5. ROOF
The steel structure, entirely in galvanized steel, is made up of trusses with two pitches anchored with a constant pitch of mt. 2.40 to the columns inside the panels. The head profiles, the eaves and pitch purlins, in press-folded profiles, complete the structure. The roof is made of self-supporting sandwich panels 30 + 40 mm thick with a micro-ribbed lower support in prepainted galvanized steel and a ribbed upper support in prepainted galvanized steel. A self-extinguishing polyurethane foam with a density of 38 kg/m3 is injected at high pressure between the two supports. The total thermal conductivity coefficient of the roof plus the ceiling is equal to U = 0.55 W/m2K.
6. DOORS AND WINDOWS
The doors and windows are made with painted aluminum profiles, complete with all the accessories necessary to ensure regular operation. The windows are of the sliding type, with double glazing (thickness 4/9/4 mm) and PVC roller shutters. The external doors have one or two leafs ½ double glazing and PVC roller shutter, while the internal doors have a blind leaf.
7. ELECTRICAL INSTALLATION
The electrical system is of the prefabricated octopus type to be installed in the cavity between the ceiling and the roof with self-extinguishing PVC duct at sight on walls, reaching power the sockets and switches. The system is built according to the CE standards in force and consists of:
• general panel with circuit breaker and magnetothermic switches
• interrupted light points
• LED, incandescent and / or fluorescent ceiling lights
• 10 / 16A sockets outlets
• power sockets with fuse protection switch
The provided supply voltage is 220V N + T – 50 Hz
8. PLUMBING INSTALLATION
L’impianto idrico è realizzato con tubi di adduzione acqua in polipropilene con unione per termofusione,. I tubi di scarico sono in PVC di adeguate sezioni e del tipo pesante per alte temperature. Gli impianti arriveranno fino al perimetro esterno della costruzione e saranno correnti a vista sulle pareti interne. Le apparecchiature sanitarie sono in ceramica o in ABS bianco complete di accessori mentre le rubinetterie sono in ottone cromato.
9. HEATING AND AIR CONDITIONING
Air conditioning is provided by the installation of Split Type air conditioners from the best companies with inverter system.
Heating will be provided with the installation of 500, 1,000 and 2,000W electric wall convectors.
